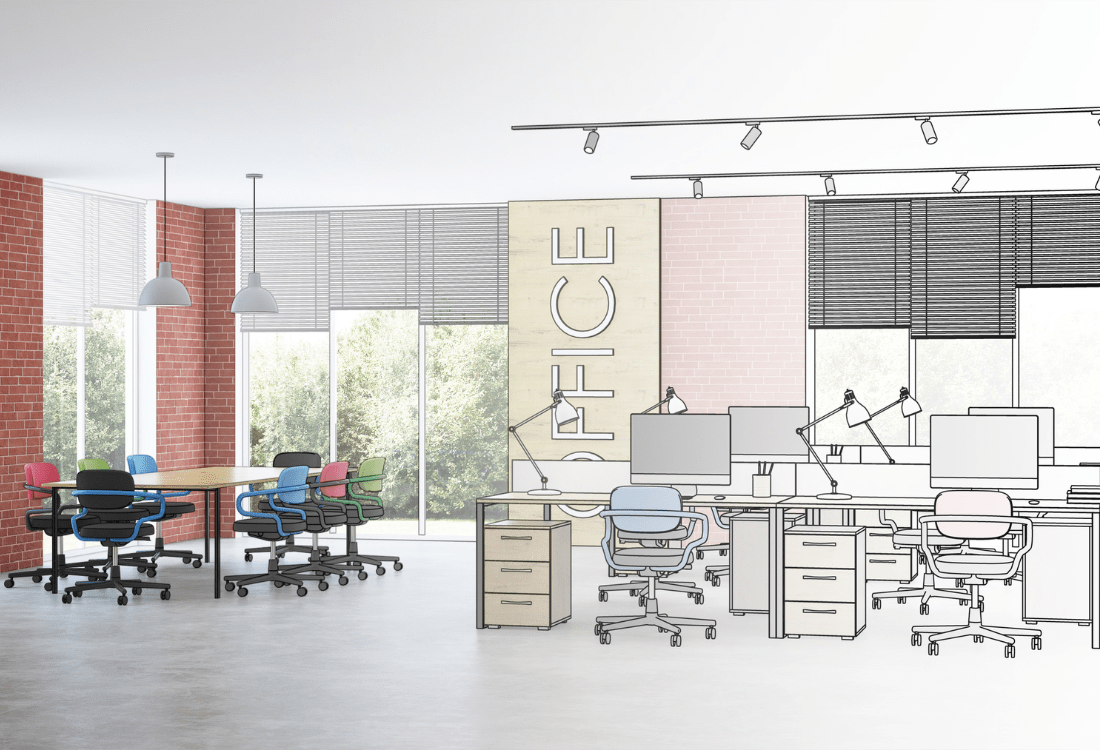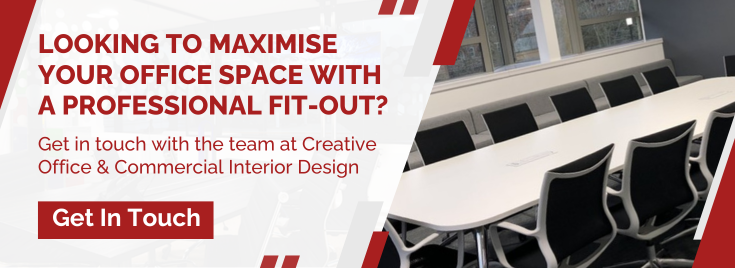
Using The Power Of 3D Design For Interior Office Fit Outs
In the fast-evolving landscape of modern industry, the traditional office has undergone a remarkable transformation. As businesses realise the pivotal role the work environment plays in employee wellbeing and productivity, the monotonous uninspiring designs of yesterday are out. In their place are creative, vibrant, collaborative spaces which promote success and health.
3D design has emerged as an important tool in the world of office space design, enabling landlords and company owners alike to create commercially attractive workplaces which extend far beyond basic functionality, allowing for better and more well being focused aesthetics, boosting collaboration between teams and even optimising your employees workflow.
Design Flexibility
3D designers can quickly iterate on the design model and make multiple adjustments without the need for costly physical prototypes. Changes can be incorporated as needed and all stakeholders in a fit out project can be kept up to date with the progress.
Interior office fit out software also boasts a high degree of customisation, meaning designers can tailor the space to a business’ specific needs, including the branding and culture of an organisation. This can even extend to the lighting, furniture and choice of accessories.
Problem-Solving & Risk Mitigation
3D design can identify accessibility issues and potential safety hazards early in the process. This reduces the risk of accidents, ensures building regulations are met and cuts client costs both at the fit out phase and even far beyond project completion .
The software also generates detailed fit out design plans which are then shared with builders and contractors. Everyone has the same information and design vision in mind, which reduces the risk of miscommunication or errors during construction.
Visualisation & Communication
While a designer may see an office fit out plan taking shape in their own mind, it’s sometimes difficult for a client to visualise how it will look from design plans and complicated architectural documents. Whereas, 3D design creates realistic representations of an office space based on factors such as the building itself, internal space, available budget etc.
Modelling a 3D environment is a drastically more effective way of presenting this information, meaning a better understanding of the project overall. This understanding can then mean clients are more receptive to your suggestions, or more realistic with their goals/limitations. Any changes can be identified at visualisation stage, removing the need for costly alterations during construction.
Space Planning And Layout
3D office design software lets designers optimise an office layout and how the space functions, even how it affects employees' workflows! By allowing for precise placement of elements such as furniture, equipment or manipulation of partitions, it can address concerns about overcrowding on an inefficient floor plan. This is key if clients are focused on utilising their space effectively, as well as helping to identify finishing materials that meet their aesthetics goals, budget constraints and functional requirements.
3D Design software can also simulate lighting and acoustic properties of an office space - designers can then adjust these factors to optimise the space for comfort and productivity, factoring in and sometimes even mitigating the risk of poor lighting levels or unacceptable noise.
Find Out More
The benefits of using 3D design software for office fit outs are clear and transformative; from enhancing visualisation to promoting efficient use of space, it has the power to make office design intuitive, productive and above all work better for the businesses and people who will be using it.
Get in touch with a member of our team today if you're interested in finding out more about our comprehensive, one-stop service and start transforming your properties today!
Image Source: Canva



